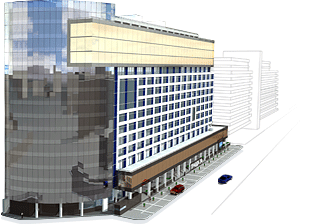Floor plans
Offices are situated from 2 to 14 floors of the building.
The configuration of floors is an open space in the form of an extended rectangle with the area of about 2 000 sq.m. Along the floors, in the deepest places, there are 4 groups of bathroom units, lift groups, as well as utility shafts.
The organization of the internal space and decoration of premises is performed according to custom designs, in accordance with requirements and a corporate style of the leasing companies.
The 15 floor is technical.
Floor 1
Useful floor area: 1 214.70 sq.m. |
 |
1 - Restaurant "Ichiban Bоshi"
2 - Minimarket "Good News"
3 - Bank "MDM-Bank"
4 - Shop "Flowers and Gifts"
5 - Bank "Russian Mortgage Bank"
|
Floor 2
Useful floor area: 1 873.62 sq.m. |
 |
6 - Notary
7 - Cafeteria
8 - Bank "Russian Mortgage Bank"
 - Offices - Offices
|
Floor 3
Useful floor area: 1 933.14 sq.m. |
 |
Floors 4-11
Useful floor area: 2 000 sq.m. |
 |
Floors 12-14
Useful floor area: 2 000 sq.m. |
 |
Parking: Floor "-1"
The first level of the underground parking - 65 cars. |
 |
Parking: Floor "-2"
The second level of the underground parking - 96 cars. |
 |
|
 |
 |
|
|
|
|

|


