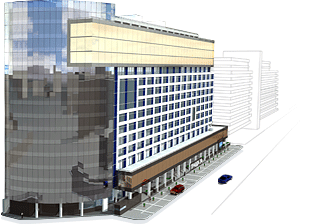|
Business Center "Severnoye Siyanie" is a modern business complex of class "A," designed according to international standards.
The business center is a fifteen-storey office building with the total area of 37 833.1 sq. m., with panoramic windows and a view of Savelovskaya Square.
The facade of building is decided as a combination of translucent surfaces and composite panels, includes a vast surface of the panoramic windows. During the hours of darkness, the building is tellingly illuminated by means of built-in illumination.
The building has monolithic reinforced concrete framing.
Maximum floor stress - 450 kg/sq.m.
Column grid pitch is 6 m.
Depth of floor (from window to window) is 20 m.
Height from floor to floor is 3.15 to 3.75 m.
There are in the building:
- effective floor layout (up to 2 000 sq.m.);
- 8 high-speed OTIS lifts. Three groups of lifts: central - 4 lifts: two of them are passenger, and two are cargo-and-passenger (1 000 kg); two side groups with 2 lifts each;
- 2 level underground parking for 161 cars;
- ground level parking for 79 cars;
- impressive entry group and lobby;
- lighting of the office building and the surrounding territory during the hours of darkness.
The design of the central entry group, lift halls and other shared facilities is performed in the High-Tech style, with decoration made of modern materials.
|


